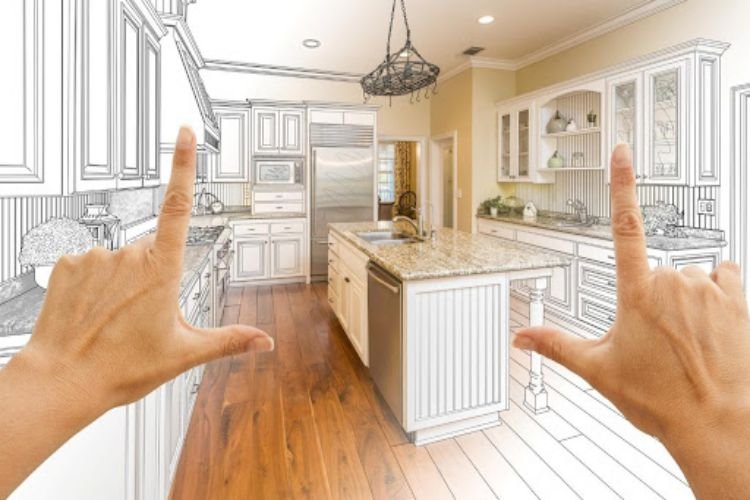 Kitchens are the heart of any home.
Kitchens are the heart of any home.
They serve as a gathering place for families and an area where people will spend the majority of their time making meals and snacks. When designing dream custom kitchens, many factors go into creating the perfect space.
The following are four tips on how to design a kitchen that everyone in your family can enjoy.
-
Create a Wish List
A wish list is an excellent way for custom kitchen designers to gather inspiration and get an idea of what you like. Creating this list will help them narrow down the design process, helping to figure out if they need to alter the existing space or create a completely new one.
The best places to find ideas are websites such as homedepot.com, ikea.com, pinterest.com, and houzz.com — to name a few. You can see many jobs that custom kitchen designers have done by browsing these sites, so narrowing down your style makes it easier for them to pick materials and colors that suit your taste preferences perfectly.
-
Match the Feel of Your Home
Your custom kitchen should match the house’s style and “feel,” especially the rooms adjacent to it. This is important because you want your custom kitchens to blend in with their surroundings.
You need to create balance so that when people walk into a home, they get a feeling like no other — one that makes them feel at home and comfortable. So if you have a contemporary house, custom kitchens should match that in terms of style and design.
If your home has mostly hardwood flooring, custom kitchens should also have hardwood flooring or a similar material. This will give your custom kitchen a flow that ties the room together and makes it seem like one big space rather than a separate space.
-
Let the Space Fit Your Lifestyle
Why do you want to customize your kitchen in the first place?
This is a vital part of custom kitchen designs that people forget or overlook. You need to be sure that you are designing custom kitchens for your lifestyle and not someone else’s! After all, this will be where you live daily, so it needs to fit your specific requirements.
Are you an avid chef who likes spending hours cooking up delicious meals? Then custom kitchens designed with open floor plans will work best. They provide more space which makes them ideal for entertaining as well.
This openness also works well when using larger appliances such as dishwashers and ovens because everything has enough room between each other. It also allows the user easy access from every angle while avoiding collisions.
-
Choose the Right Type of Lighting
Good lighting can make or break custom kitchens. Kitchens require three types of lighting: general, task, and accent.
General lighting is the overall glow that your custom kitchen emits — it’s what makes people feel comfortable in a space. Without good general lighting, no one will want to spend time there.
Task and accent lights help you see what needs to be done and draw attention to architectural elements like decorative features, respectively.
A good lighting plan incorporates all three for maximum functionality and style. General light can come from overhead recessed lights, which produce enough brightness yet don’t glare on surfaces such as countertops, making them hard to work on.
Are you looking for a custom building company? Check out Coregonbuildingcompany.com today.
Designing Custom Kitchens Simplified
Designing custom kitchens can be a lot of fun, and it’s an important decision. So make sure custom kitchen designers work with you to create the perfect custom kitchen for your home.
Thank you for reading! For more exciting articles, continue browsing our blog.




