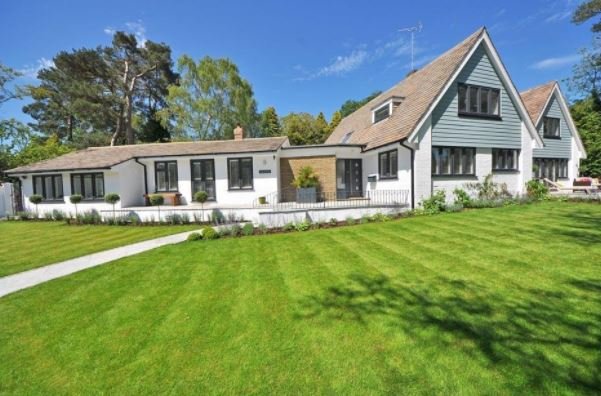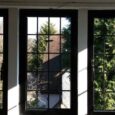 The housing market in 2020 was, in a word, intense. Low inventory plus high demand caused home prices to skyrocket. From January to March 2021, existing home prices rose 16 percent year-over-year.
The housing market in 2020 was, in a word, intense. Low inventory plus high demand caused home prices to skyrocket. From January to March 2021, existing home prices rose 16 percent year-over-year.
Because of this, many prospective homeowners may choose to build a home versus buy one. If you are considering building your dream home, you might wonder about the most popular architectural styles and which one is right for you.
Here is a look at the seven of the top architectural styles to help make your decision easier.
The Seven Most Popular Architectural Styles
According to a Trulia poll of over 2,000 people, 43% responded that craftsman-style homes were their favorite.
Craftsman-Style Homes
Here are a few of the defining features that make this one of the best architectural styles for so many people. Craftsman homes feature:
- A covered front porch
- Multi-pane windows
- Deep, overhanging eaves
- Exposed rafters beneath the eaves
- Built-in elements (cabinets, shelving, closets, etc.)
- A prominent fireplace, usually the central living room feature
- Custom features like window seats, reading nooks, etc.
- Natural materials like wood, stone, and brick
Cape Cod-style Homes
The “Cape Cod” style home can be traced as far back as 1800. It is one of the most recognizable architectural styles for homes in North America. Some defining architectural features of a Cape Cod include:
- Asymmetrical layout with a centered front entry
- Shingle siding
- Steep roofs
- Side gables
- A simple, unornamented exterior
- 1 or 1.5 stories
- Open concept/layout
- Low ceilings
- Clean architectural design lines
Colonial-Style Homes
The Colonial-style home is found most often on the east coast and is one of the most famous styles of architecture for homes. Colonial style-homes feature:
- A minimalist, rectangular shape
- 2–3 stories
- Decorative entryways
- Pitched roofs
- Fireplaces and chimneys
- Multi-paned windows
Victorian-Style Homes
Another of the well-loved, famous architectural styles is the Victorian-style home. This style of home tends to be more dramatic than others. Common features of Victorian-style homes include:
- Rounded angles
- Dramatic architecture like turrets and towers
- Stained glass windows
- Bright, bold colors
- Ornate gables
- Iron railings, often painted
Tudor-Style Homes
Tudor-style homes are popular in the northern United States. Some of the identifying features of Tudor-style homes include:
- Steeply pitched roofs with gables
- Ornate brick chimneys
- Decorative half-timber detailing
- Stone, brick, or stucco exteriors
- 2–3 stories
- Exposed interior ceiling beams
Cottage-Style Homes
Cottage-style homes are popular for their charm and affordability. Cottage-style homes tend to be smaller than other architectural styles. Some defining features of cottage-style homes include:
- A smaller, asymmetrical design
- Small balconies
- Shingle or stucco exterior
- Gable roofs
- Smaller square footage (often less than 2,000 square feet)
- 1–2 stories
Ranch-Style Home
Finally, let’s explore the ranch-style home. This architectural style dates back to the 1930s and is considered one of the most quintessential American home designs. Ranch-style homes often include:
- A single-story layout
- Low-pitched roofs
- Wide eaves
- An open floor plan
- Three common layout shapes: rectangular, “L”-shaped, or “U”-shaped
- Large windows
- Sliding glass doors
- Attached garages
- Finished basements
- A patio or deck
How to Pick the Perfect Architectural Style
If you’re building your dream home, you want to make sure you select the perfect architectural style. A skilled, knowledgeable realty company can help you choose from these popular architectural styles.
For more advice on home improvement, gardening, remodeling, and more visit the “Tools & Home Improvement” section of our website.




